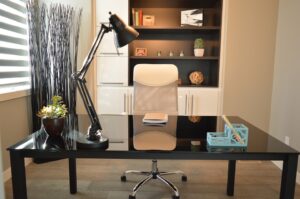
Then, carefully consider the size of all appliances and furniture you wish to include in the office.
Office space planning should be the first step in creating an efficient and functional workspace. Your plan should also speak to your goals and values, reflecting how you like to get work done and your impression of visitors. If you want to create an excellent new office, make sure to avoid the following four mistakes when office space planning.
Insufficient Space Planning
You may have a plan that you think is good enough. However, you often have to be quite detailed when office space planning. Consider every factor, including what you hope to achieve from the layout and what your budget is. So you want to make sure you are entirely aware of the space and measurements of your office. Then, carefully consider the size of all appliances and furniture you wish to include in the office. If you fail to consider every detail, you may find that some annoying issues arise later.
Poor Lighting
Lighting is a critical factor in any office space. Poor lighting can make work more difficult and cause stress, headaches, and vision problems. The best lighting for any office is always natural light. When office space planning, you should consider how best to optimize the natural light your office may have access to.
It is best to include customizable shades or curtains on any windows in case the natural light becomes too bright or heats the room during a summer day. You may also include desk lamps and other soft lighting options for work on cloudy days or evenings.
Overlooking the Growth of Your Business
When designing your office plan, you are most likely thinking about your current needs. However, if you plan on expanding or growing your business soon, you should consider that. If you are planning to expand, opt for a larger space now, even if you don’t need every inch of the space yet. This will make expansion much easier in the future.
Failing to Consider Equipment Space
Many people may become so focused on a few factors of office space planning that they forget about necessary office equipment. This equipment takes up a fair amount of space and cannot typically be “squeezed in” just anywhere.
To make the best office plan, consider the required space for every machine in each room, such as printers, scanners, and more. Then, consider how their location might affect the expected traffic flow. This will help in avoiding awkward office spaces that have employees stepping over and around office equipment.
Choose Edwards & Hill for Your Medical Furniture and Design Needs
Are you ready to redesign your office to maximize productivity and creative thinking? Edwards & Hill can help you design and install the perfect designs for your business. Edwards & Hill is a leading office, education, medical, and hospitality furniture provider with high-quality design and installation services for any style or scale. We have our headquarters in Annapolis Junction, Maryland, and another convenient office location in St. Louis, Missouri. If you are ready to get your office design started, contact us online or give us a call at 301-317-4250. For the St. Louis office, please call 314-797-5077. For more furniture design tips, follow us on Facebook, Twitter, LinkedIn, Pinterest, Flickr, and YouTube.
EDWARDS & HILL WAS RECOGNIZED BY LIVE! CASINO & HOTEL & THE MARYLAND WASHINGTON MINORITY COMPANIES FOR OUR 20TH ANNIVERSARY!
