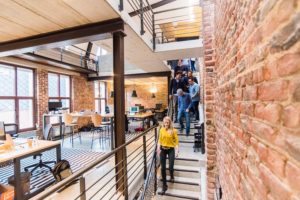
Lost on good office layouts? Use these wayfinding design tips!
To have a functional design means you may not even notice it immediately in your office space or building. Wayfinding, rooted in layout and interior design principles, refers to the way one guides people around a space. Some of these factors of environmental design can incorporate signs or the property structure to help people navigate the area or orient themselves in the room.
What does this mean for your office? A seamless design guides your customers and workers to what they are looking for within your office space. A good layout can move people along or direct them to find a department. Ultimately, wayfinding designs hurt or help the people’s experience as they move through your place of business. That can make the difference in giving you their business or walking away.
Why Wayfinding?
You want visitors or potential business partners to be able to functionally find their way around your office layout while conveying your brand through stylish appearance. From the moment they enter your building or get to your reception, the floorplan of your office space directs them to wherever they need to go.
Good wayfinding offers support to office navigators to let them explore the space on their own without needing to ask for help or directions. As visitors move about your office space, the design can convey to them your brand’s personality. The way your design problem-solves wayfinding in your office says a lot about how you can problem-solve other areas throughout your business.
Design That Hurts
Signage is superbly useful for directing office traffic. However, there are more detailed considerations to keep in mind when using signs for wayfinding. Overloading your signage with directional information can be more confusing for your visitors. To guide them means to provide adequate information so they can make choices to find more on their own. Additionally, giving the navigator too many options may lead them to take a more winding route.
Design That Helps
Keep functionality at the forefront of any layout and wayfinding design. You want visitors to find the information they need and where to go to get that information. In that case, make each location identifiable. The decor and office furniture in one area can make it distinguishable from other parts of your office. Create structured paths that guide people along. Signs and arrows are great to direct people along, but arranging cubicles or desks can suggest certain areas are typically closed off to the usual office traffic. Strategically orient visible wayfinding indicators from the sightlines of where people will be coming and going.
Let Edwards & Hill Help Design Your Office
Are you ready for an office space that allows your coworkers to work comfortably and productively? Edwards & Hill can help you design and install the perfect office design for your facility. Edwards & Hill is a leading office, education, medical, and hospitality furniture provider with high-quality design and installation services for any style or scale. If you are ready to get your healthcare design started, contact us online or give us a call at 301-317-4250. For more furniture design tips, follow us on Facebook, Twitter, LinkedIn, Pinterest, Flickr, and YouTube.
